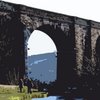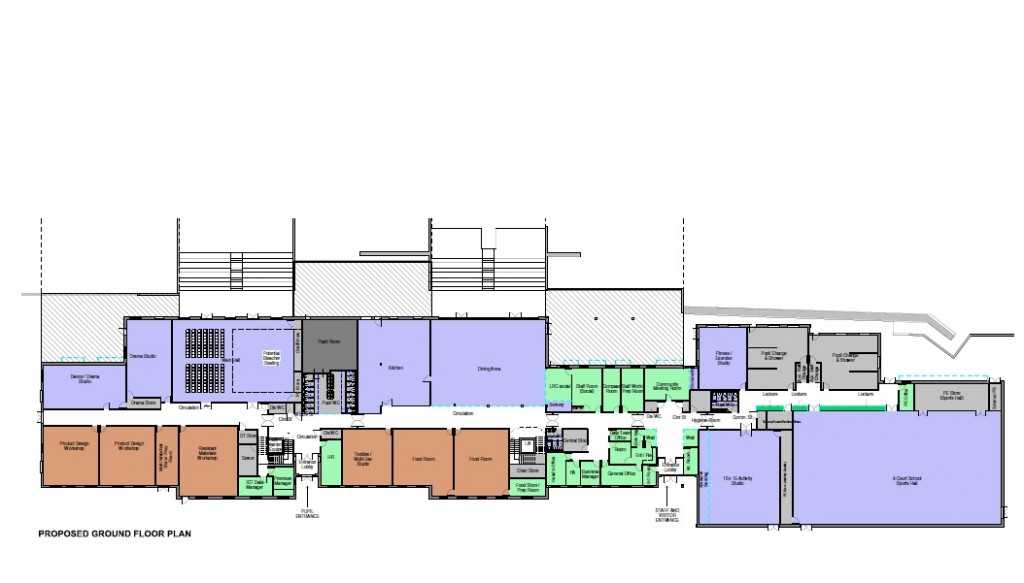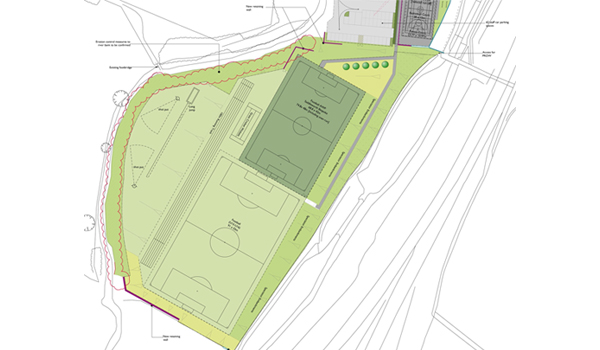Reporter: Stuart Littleford
Construction company Interserve, the main contractor for building the new Saddleworth School, has now published images showing the design and layout of the school and grounds on their website.
The development site for the proposed new Saddleworth School is located in Diggle, and comprises the former Dobcross Loom Works/WH Shaw Pallet’s Site, off Huddersfield Road which are now vacant. The remaining part of the site comprises green field grazing land.
The new school building and other areas of hardstanding will be accommodated on the previously developed portion of the site. Only sports pitches will be developed on the greenfield/Green Belt section of the site. The intention is that the new school building will accommodate five ‘home zones’ (one for each year group), as well as specialist science, IT, resistant materials, art, music and food technology classrooms, a hall, dining facilities, a sports hall, studios and associated offices and supporting facilities.
External areas of the building and grounds will also be used for educational and recreational purposes including:-
- Outdoor dining and picnic tables
- Outdoor performance space at the rear of the building and a grass amphitheatre
- General purpose outdoor teaching space
- Outdoor social space for students including opportunities for table tennis and other games
- A horticultural area and orchard
The new school will provide the opportunity for significant improvements to be made to the sports facilities available for the school and community use. These include:-
- A floodlit all-weather artificial turf pitch
- an under 15-16 grass football pitch
- three multi-use games areas (MUGAs) for sports such as netball, basketball and tennis
- 100 metre running track
- cricket wickets
- field sport provision including long jump and shot put
- a further basket ball court plus one informal half basket ball court.
- 4-court sports hall
- activity studio and a fitness/exercise studio
To facilitate the use of the greenfield part of the site for sports pitches, some engineering work, such as site levelling and the construction of retaining walls, will be required.
- Access will be via the existing access road which will be upgraded
- Minimal 122 parking spaces to be provided for visitors and staff
- The layout is designed to exclude parent drop-off facilities within the site except in exceptional circumstances by prior arrangement
- Bus drop off points within the site for 13 buses
- Provision for a minimal of 185 parking spaces on site for special events
- Student, staff and visitor cycle parking
- Main entrance to the building is adjacent to the access road.
Addressing Environmental Considerations
The planning application for the school will be supported by a full range of technical documents which will report on the assessments and surveys undertaken to understand the issues of developing the site in the way proposed and to report on how mitigation can be put in place to minimise such impacts. Below is a summary of some of the key considerations.
Ecology
Surveys have shown a high proportion of habitats on site to be of low ecological value, although there are features suitable to support roosting bats. Diggle Brook and the pond to the south of the site, are considered to be of local value and will be retained. The Huddersfield Narrow Canal is a Site of Biological Importance. Surveys have identified the UK Priority Species brown trout and common toad on the site.
Bat activity surveys have confirmed foraging activity of five European Protected bat species on site, further surveys to confirm any roosts are currently being undertaken. Licensed surveys for floating water plantain, a European Protected Species, will be completed during the optimum survey period in early June.
The Site supports a range of habitats which support an assemblage of breeding birds including two species which are of Conservation Concern and are UK Priority Species: house sparrow and dunnock; and a further four species of breeding bird which are of Conservation Concern: dipper, grey wagtail, mallard and white throat. In addition the UK Priority Species Northern Lapwing has also been recorded foraging on site. However, no breeding or displaying birds have been observed during surveys. It is considered that the habitats surrounding the site would offer the ideal extensive habitats for breeding and foraging lapwing, rather than the site itself. It is considered that the reduction in grassland habitat as a result of the proposed development will not severely impact the local breeding / foraging populations of lapwing. The assessment work being undertaken to inform the design and support the planning application will include setting out measures to mitigate against any significant negative impacts on habitats and ecology as a result of the development. Funding has been allocated to provide required mitigation.
Lighting
The school is keen to allow the local community to use the facilities on site. In order to allow this, it is proposed that the artificial sports pitch, which is located closest to the school buildings, will have floodlighting. The new artificial pitch will be designed to reprovide the existing facility in Uppermill and will equally have a 3 metre high mesh fence and perimeter lighting. The visual impact of the pitch will be considered within the planning application to be made by Interserve. This will include a detailed lighting assessment which will consider the changes in light levels in the area and any impacts on residential properties, ecology and other receptors. The assessment will specify a lighting design to ensure the facility complies with all required standards. In addition, a planning condition is likely to be attached to any planning permission restricting the use of the facility to protect residential amenity further.
Visual Impact
There will be changes to the appearance of the site and the wider local area as a result of the development. The development will result in a new building being constructed on site which will take up less space than the current buildings and the new building has been designed to respond to the local context. There will be additional visual changes as a result of the creation of the sports field. A Landscape and Visual Impact Assessment will be submitted with the planning application and this will assess the impact of the development from key views and receptors – such as the National Park, listed buildings, Pennine Bridleway National Trail, the canal towpath and residential properties. Where possible, mitigation, such as additional tree planting, will be put in place to minimise any impacts.
Noise
The noise surveys undertaken demonstrate that rail noise impact on the proposed school is low due to the site being at a much lower elevation than the railway line. Such low levels of noise will not cause disturbance to teaching and as such the survey recommends the use of a sustainable, natural ventilation strategy in the majority of spaces, with mechanical ventilation being as required to prevent noise having an impact on the provision of education.
This development provides an exciting opportunity to build a school tailored to meeting and exceeding the needs of modern education provision. It will allow Saddleworth School to enhance its educational offer and to develop its ambition to provide the best standards of attainment.
Planning application
The development will also allow greater community use of its improved range of facilities. The new school will replace the existing school premises in nearby Uppermill which are in a poor state of repair and located on a constrained site.
The planning application will seek to gain consent for the construction of a new Saddleworth School (for ages 11 to 16), together with outside areas including sports pitches, playing fields, and areas for play, bus drop-offs and parking. The number of pupils to be accommodated in the new school will increase from 1,350 to 1,500. It is hoped that the new school will be open for Autumn 2017.
Consultation
The pre-application public consultation period is running for four weeks from 26 May to 23 June. During that time the project team, led by the appointed contractor Interserve Construction Ltd, are also running a series of drop-in public exhibitions where you can come along to view the proposals, ask questions and discuss the proposals with the project team.
As an alternative to submitting feedback online, you will have the opportunity to provide written feedback at a number of exhibitions.
The exhibitions will be held at the following venues and dates:-
- 3 June (Weds) 15.30-19.30 Satellite Centre, Wellington Road, Greenfield, OL3 7AL
- 8 June (Mon) 15.30-19.30 St Chads Church, Kiln Green, Diggle, OL3 5JY
- 11 June (Thurs) 16.00-19.30 Saddleworth School, High Street, Uppermill, OL3 6BU
More information and images can be found at www.newsaddleworthschool.co.uk









































The school looks a major improvement on the old one in Uppermill, when I went there it was falling apart and that was 10 years ago! I think the Diggle site is a good idea because the pallet works are a right state at the moment and the new school will improve it for local people like my poor Nan has to look out over the vadalized old factory site and she hates how ugly and run down its become. The school will be a great place for kids to go and tidy up that bit of Diggle too. Hope it opens soon
Outdoor dining and picnic tables Outdoor performance space at the rear of the building and a grass amphitheatre General purpose outdoor teaching space Outdoor social space for students including opportunities for table tennis and other games. Which Wally designed this. Have they not seen the climate in Saddleworth. Lets face it the best weather is in the summer. When the school is shut.
this all sounds political to get people thinking on the building rather than the protracted and ongoing planning permission and clarity is still required as to the former Shaw pallet works full partial or non demolition